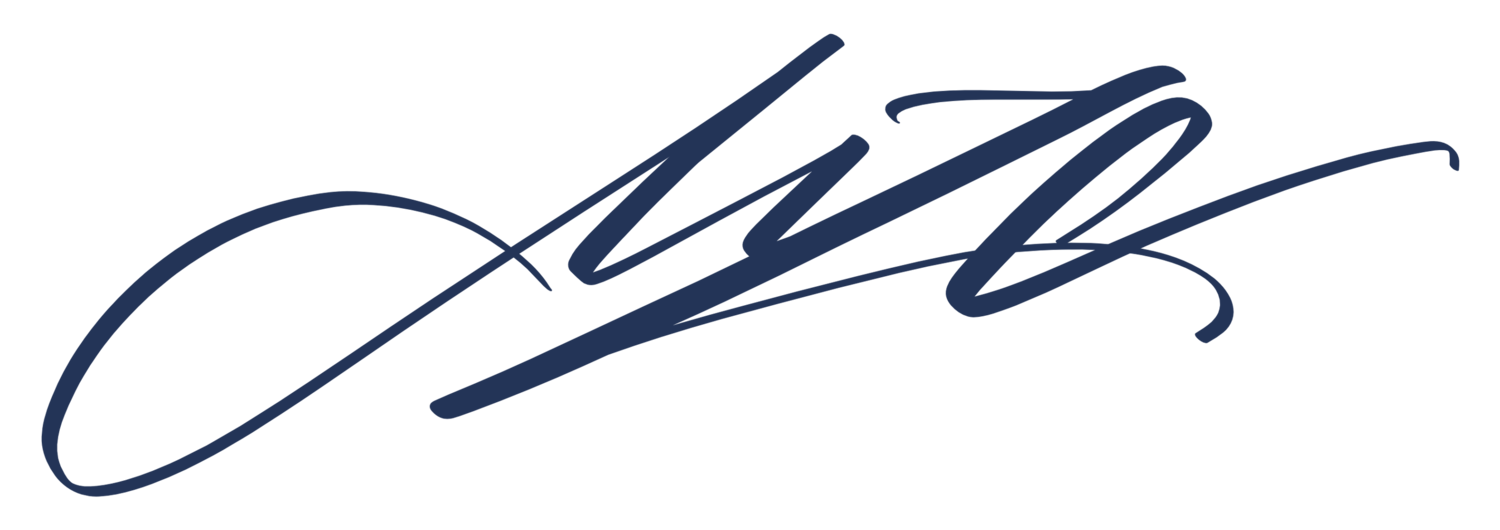Metropolitan West, a 20,000 square foot industrial loft, played host to this full-day conference with 450 attendees. Floor plans were carefully designed for this vast space integrating furnishings, branding and state of the art AV. As a raw space, custom fabrication was used to build a stage, along with several breakout rooms.
Photographs by Jayd Jackson.






